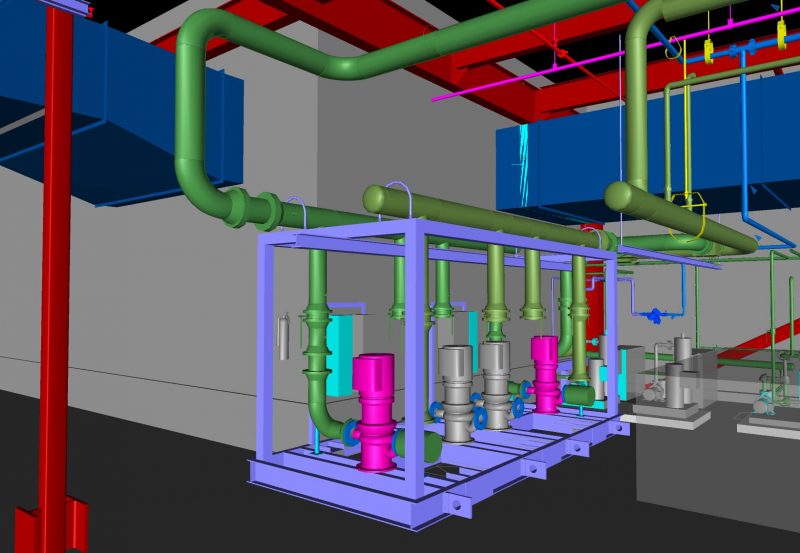
3D Modeling
Modern strives to make your life easier by utilizing BIM authoring technology to support your team’s project needs. Our team can create simple models for spatial coordination, or complex models to support your organization’s fabrication assembly development.
Detailing / Shop Drawings
Leveraging the 3D model, our team can create detailed installation drawings for your project team’s field use. These simplified project installation drawings can include sizes, dimensions, elevations, equipment, fixtures, annotation and tags, as well as reporting where requested. We believe that the delivery of these detailed drawings is a critical component of extending this investment to the field.
Trade Coordination
Effective coordination keeps a project on track and prevents cost overruns. We can facilitate the process of combining multiple trade models into one federated model, on behalf of Mechanical Trade Contractors or General Contractors. Whether working with a model you already have or one that we created, we will assist you in identifying clashes, and track them to closure.
Systems Integration
We employ a creative and collaborative approach to integrated construction processes. Our models are valuable tools which allow your team to validate sequencing and visualize how these and other systems may come together in a practical and cohesive manner prior to prefabrication or on-site configuration and installation.

